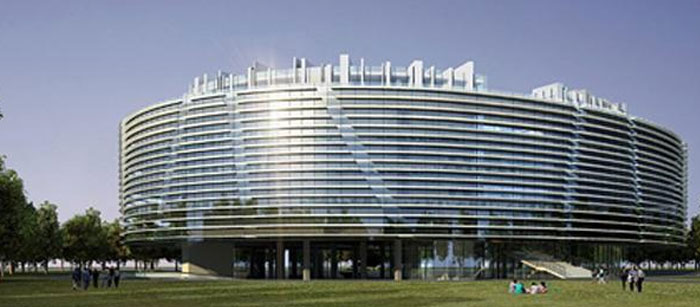Project location: Beijing
Industry: office building
Application area: about 7200 square meters
Application: ceiling, walkway, exterior wall
Application products: 2.0, 2.5, 1.0, 3.0 thick multi-specification profiled
All supplied by the factory, the use of staples brand
Visionbank located in shangdi, haidian district zhongguancun software park information building project phase ii, the project target is extremely high, quality to ensure that the "gold medal" Beijing city structure Great Wall cup projects.and, "Beijing building cup", civilization construction to ensure "safety civilized construction site in Beijing", "the American LEED platinum certification", "green building samsung award". At present, the structure of the Great Wall cup has passed the acceptance, and the first LEED data reported.
Project adopted the "floating island type" design concept, overall modelling design is concise and rich level, reinforced concrete frame - shear wall structure form, according to several difficulties in engineering construction, such as the underground circular arc wall construction, the atrium ultra high formwork supporting local steel reinforced concrete construction and project construction, project led by technology department, formulate the corresponding construction scheme and technical measures, and through technical clarificaiton, production coordination, on-site guidance, ensure the construction quality of project construction process each link. The project also has many applications in energy conservation and environmental protection, such as ground source heat pump technology, external insulation of external wall, shading technology outside the window, planting roof technology, roof solar energy utilization technology, non-power hood technology and other environmental protection technology. The atrium is designed with adjustable skylight, which can not only ventilate but also make full use of natural light illumination. The south side of the main building is designed with a sunken square with circular arc, which is conducive to basement lighting.



