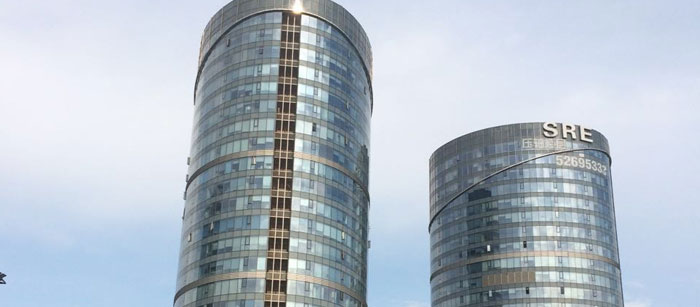Project location: Shanghai oasis central
Industry: real estate
Application area: 35,000 square meters
Application: ceiling, aisle
Application: aluminum veneer
Independently completed, 300*1200*0.7 perforated aluminum plate
The center of oasis central ring takes "one center, two divisions, trinity and four sides opening" as the basic principle in the overall design positioning. "A center" is a large ecological lake as the center, the building and the sketch are built according to the water; "The second largest area" means that commercial office, hotel and serviced apartment are combined into public building area, and residential area is separately composed into residential area, so that the open and private space are organically linked without interference. "Trinity" is manifested in the organic combination of architecture, environment and humanity to create a new development concept of "unity of man and nature". "Open in all directions" focuses on introducing the ecological environment into the city with a large number of ground floor and overhead ways, making the community environment a highlight of Shanghai's urban landscape.
If the overall layout of the center of oasis central ring permeates its understanding of feng shui, then in the implementation of individual projects, in the grasp of the relationship between different types of projects, and even in the application of specific architectural details, it reflects the developer's respect for every inch of land and every inch of space. The natural vitality, popularity and commercial atmosphere complement and promote each other, and the residential value, ecological value and commercial value get a kind of creative integration. Here, you can work healthily in the noble ecological office building, you can feel the fashion of modern urban culture in the commercial style street, you can have the honorable and meticulous service alone in the serviced apartment, you can share the happiness of family with your family in the landscape residence, of course, you can also enjoy the pleasure of meditation in the lakeside kiosk. Both for traditional feng shui culture essence, or for the reference to the construction of modern science and technology leading edge, or for the future diligently to explore people's way of life, an oasis zhonghuan center unremitting pursuit, it is the rational results after repeated thinking, into a simple and full of perceptual life environment and status. In this transition from complexity to simplicity, from rationality to sensibility, the wisdom and power of post-shanghai doctrine are shown.



